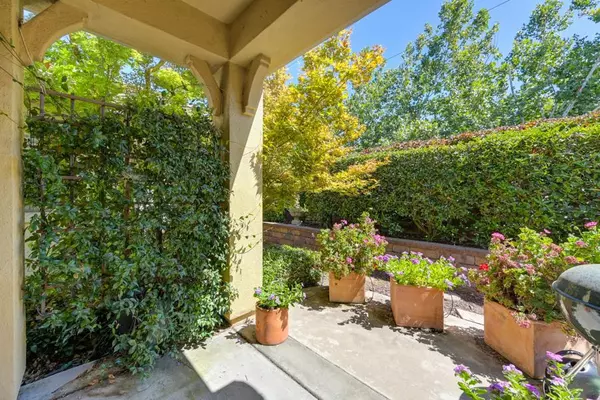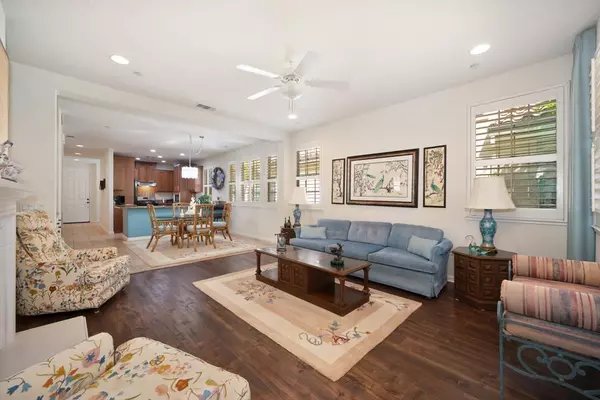1097 Marseille LN Roseville, CA 95747
UPDATED:
Key Details
Property Type Single Family Home
Sub Type Single Family Residence
Listing Status Active
Purchase Type For Sale
Square Footage 1,577 sqft
Price per Sqft $348
Subdivision Eskaton Village
MLS Listing ID 225101041
Bedrooms 2
Full Baths 2
HOA Fees $510/mo
HOA Y/N Yes
Year Built 2007
Lot Size 4,055 Sqft
Acres 0.0931
Property Sub-Type Single Family Residence
Source MLS Metrolist
Property Description
Location
State CA
County Placer
Area 12747
Direction Highway 65 to Blue Oaks Blvd. Right on Diamond Oaks to left on Escaton Loop, left on Cabris to right on Marseille, House will be on your left
Rooms
Guest Accommodations No
Master Bathroom Double Sinks, Tile, Window
Master Bedroom 17x13 Walk-In Closet
Bedroom 2 12x12
Living Room 15x16 Great Room
Dining Room 11x13 Dining Bar, Dining/Living Combo
Kitchen 9x16 Pantry Cabinet, Granite Counter
Family Room 9x12
Interior
Heating Fireplace(s), Gas, Natural Gas
Cooling Ceiling Fan(s), Central
Flooring Carpet, Tile, Wood
Fireplaces Number 1
Fireplaces Type Living Room, Stone, Gas Piped
Window Features Dual Pane Full
Appliance Built-In Electric Range, Built-In Gas Oven, Dishwasher, Disposal, Microwave
Laundry Cabinets, Sink, Gas Hook-Up, Inside Room
Exterior
Parking Features Garage Door Opener, Garage Facing Front
Garage Spaces 2.0
Fence Masonry
Pool Built-In, Common Facility
Utilities Available Cable Available, Public, Natural Gas Available
Amenities Available Pool, Clubhouse, Recreation Facilities, Exercise Room, Spa/Hot Tub, Gym
Roof Type Tile
Topography Level,Trees Few
Street Surface Paved
Porch Awning, Covered Patio
Private Pool Yes
Building
Lot Description Close to Clubhouse, Curb(s)/Gutter(s), Landscape Front
Story 1
Foundation Slab
Builder Name Lakemont
Sewer In & Connected
Water Water District, Public
Architectural Style Contemporary
Level or Stories One
Schools
Elementary Schools Roseville City
Middle Schools Roseville City
High Schools Roseville Joint
School District Placer
Others
HOA Fee Include MaintenanceGrounds, Security, Pool
Senior Community Yes
Restrictions Age Restrictions,Parking
Tax ID 482-380-015-000
Special Listing Condition None
Pets Allowed Yes
Virtual Tour https://fusion.realtourvision.com/idx/288367




