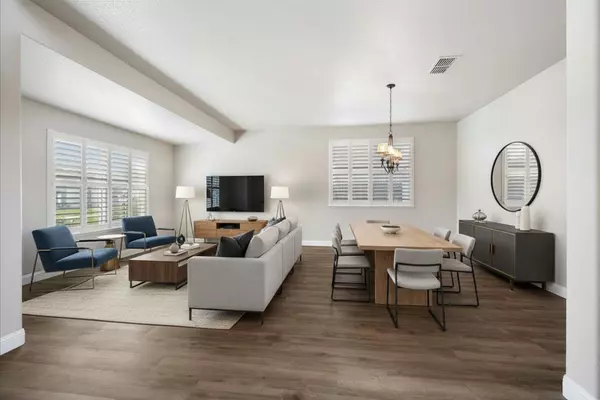8569 Alissa WAY Elk Grove, CA 95624

UPDATED:
Key Details
Property Type Single Family Home
Sub Type Single Family Residence
Listing Status Active
Purchase Type For Sale
Square Footage 2,662 sqft
Price per Sqft $258
MLS Listing ID 225132017
Bedrooms 5
Full Baths 3
HOA Y/N No
Year Built 2005
Lot Size 6,469 Sqft
Acres 0.1485
Property Sub-Type Single Family Residence
Source MLS Metrolist
Property Description
Location
State CA
County Sacramento
Area 10624
Direction Hwy 99 exit Calvine Rd, and head East. Turn right on Power Inn Road, Turn Right on McPhetridge Road, Turn Left on Alissa Way.
Rooms
Family Room Cathedral/Vaulted, Great Room
Guest Accommodations No
Master Bathroom Shower Stall(s), Double Sinks, Tub, Window
Master Bedroom Walk-In Closet, Sitting Area
Living Room Other
Dining Room Dining/Living Combo, Formal Area
Kitchen Breakfast Area, Pantry Closet, Island w/Sink, Kitchen/Family Combo, Tile Counter
Interior
Interior Features Cathedral Ceiling
Heating Central, Fireplace(s)
Cooling Ceiling Fan(s), Central
Flooring Carpet, Simulated Wood, Linoleum
Fireplaces Number 1
Fireplaces Type Family Room
Equipment Water Cond Equipment Owned
Window Features Bay Window(s),Window Coverings
Appliance Built-In Electric Oven, Free Standing Refrigerator, Built-In Gas Range, Hood Over Range, Dishwasher, Disposal, Microwave, Double Oven, Electric Water Heater
Laundry Dryer Included, Upper Floor, Washer Included, Inside Room
Exterior
Parking Features Attached, Garage Facing Front
Garage Spaces 3.0
Fence Back Yard, Wood
Utilities Available Public, Sewer In & Connected, Electric, Solar, Natural Gas Connected
Roof Type Tile
Porch Covered Patio
Private Pool No
Building
Lot Description Landscape Back, Landscape Front
Story 2
Foundation Slab
Sewer Public Sewer
Water Meter on Site, Water District, Public
Architectural Style Contemporary
Schools
Elementary Schools Elk Grove Unified
Middle Schools Elk Grove Unified
High Schools Elk Grove Unified
School District Sacramento
Others
Senior Community No
Tax ID 115-1860-069-0000
Special Listing Condition None
Virtual Tour https://iframe.videodelivery.net/a6c81121636455f945fb6adb7dedcef6





