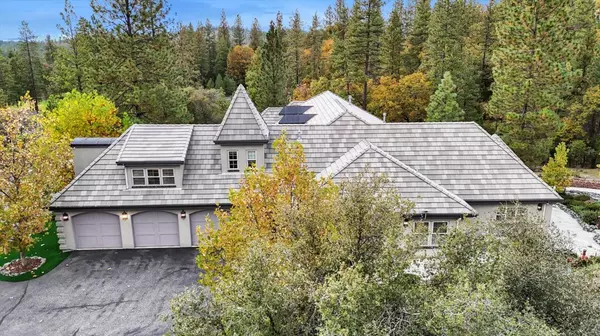11966 Logans Run CT Grass Valley, CA 95945

UPDATED:
Key Details
Property Type Single Family Home
Sub Type Single Family Residence
Listing Status Active
Purchase Type For Sale
Square Footage 4,524 sqft
Price per Sqft $464
Subdivision Foxwood Estates 08
MLS Listing ID 225140979
Bedrooms 3
Full Baths 2
HOA Fees $2,000/ann
HOA Y/N Yes
Year Built 2007
Lot Size 9.760 Acres
Acres 9.76
Property Sub-Type Single Family Residence
Source MLS Metrolist
Property Description
Location
State CA
County Nevada
Area 13106
Direction Ridge Rd. to Slate Creek to Little Deer Creek to Logans Run Ct., PIQ on left.
Rooms
Guest Accommodations Yes
Master Bathroom Double Sinks, Granite, Jetted Tub, Tile, Window
Master Bedroom Outside Access, Walk-In Closet 2+, Sitting Area
Living Room Cathedral/Vaulted
Dining Room Breakfast Nook, Space in Kitchen
Kitchen Breakfast Area, Pantry Closet, Island, Stone Counter
Interior
Interior Features Cathedral Ceiling, Formal Entry
Heating Propane, Central, Fireplace(s), MultiUnits, MultiZone
Cooling Ceiling Fan(s), Central, Whole House Fan, MultiUnits, MultiZone
Flooring Carpet, Concrete, Tile, Wood
Fireplaces Number 2
Fireplaces Type Insert, Living Room, Master Bedroom, Raised Hearth, Family Room
Window Features Dual Pane Full
Appliance Free Standing Refrigerator, Gas Cook Top, Gas Plumbed, Built-In Gas Range, Hood Over Range, Ice Maker, Dishwasher, Disposal, Microwave, Double Oven, Plumbed For Ice Maker
Laundry Cabinets, Laundry Closet, Sink, Space For Frzr/Refr, Ground Floor, Inside Room
Exterior
Exterior Feature Covered Courtyard, Uncovered Courtyard
Parking Features 24'+ Deep Garage, Attached, Garage Door Opener, Uncovered Parking Spaces 2+, Garage Facing Side, Guest Parking Available, Interior Access
Garage Spaces 3.0
Fence Entry Gate
Utilities Available Cable Available, Electric, Internet Available, Underground Utilities, Propane Tank Leased
Amenities Available Trails, Other
View Hills, Woods
Roof Type Cement,Tile
Topography Lot Grade Varies
Street Surface Paved
Porch Awning, Covered Patio, Uncovered Patio
Private Pool No
Building
Lot Description Pond Year Round, Gated Community, Low Maintenance
Story 1
Foundation Combination, ConcretePerimeter, Raised
Sewer Septic System
Water Well
Architectural Style French Normandy
Level or Stories Two
Schools
Elementary Schools Grass Valley
Middle Schools Grass Valley
High Schools Nevada Joint Union
School District Nevada
Others
HOA Fee Include Security
Senior Community No
Tax ID 004-580-035-000
Special Listing Condition None
Pets Allowed Yes
Virtual Tour https://www.youtube.com/embed/8UMO-K_IF4k





