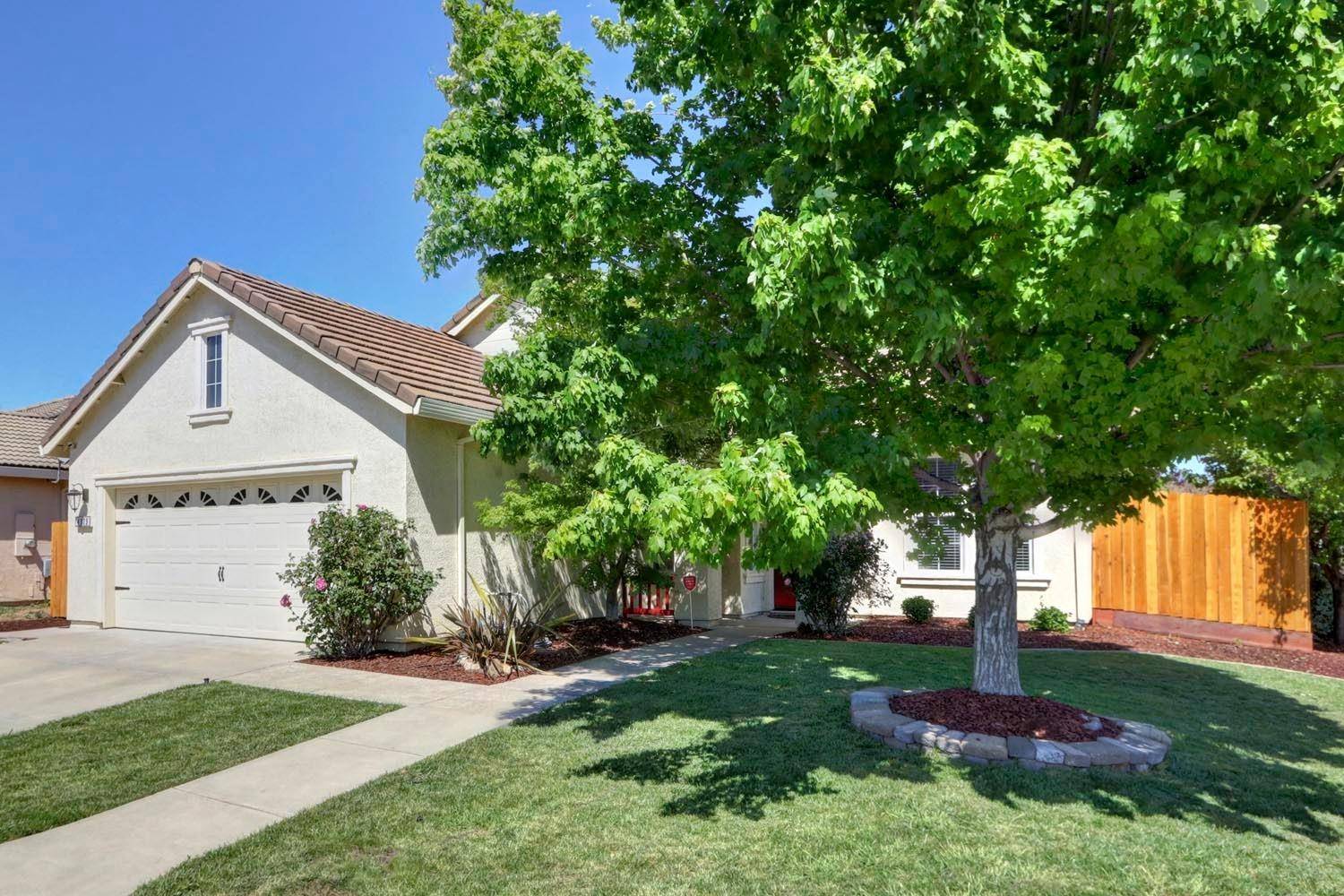For more information regarding the value of a property, please contact us for a free consultation.
4929 Percheron DR Elk Grove, CA 95757
Want to know what your home might be worth? Contact us for a FREE valuation!

Our team is ready to help you sell your home for the highest possible price ASAP
Key Details
Sold Price $605,000
Property Type Single Family Home
Sub Type Single Family Residence
Listing Status Sold
Purchase Type For Sale
Square Footage 1,660 sqft
Price per Sqft $364
Subdivision Jungkeit Dairy
MLS Listing ID 221049830
Sold Date 06/17/21
Bedrooms 3
Full Baths 2
HOA Y/N No
Year Built 2003
Lot Size 6,970 Sqft
Acres 0.16
Property Sub-Type Single Family Residence
Source MLS Metrolist
Property Description
Great opportunity for one lucky buyer this well kept Beazer built home sits on a corner lot with stucco exterior, tile roof and new fencing. Updated interior flooring with decorative wood wall and tile entry, new blinds, private sitting area w/crown molding and laminate flooring. Separate family rm w/fireplace open to a gourmet kitchen w/granite counter and newer stainless steel appliances, island w/dining bar and sink, large pantry closet, custom painted cabinetry, recessed lighting, desk in hallway, master is spacious w/decorative wall and natural light. Master bath has dual sinks, separate tub and shower stall, walk-in closet. 2 additional bedrooms w/ closet organizers. Guest bath w/shower over tub. Indoor laundry w/cabinets and painted 2 car finished garage. Exterior yard has covered patio, extra exterior concrete large side yards with lemon, orange and almond tree along with grape vine.
Location
State CA
County Sacramento
Area 10757
Direction Franklin to Percheron to address.
Rooms
Guest Accommodations No
Master Bathroom Shower Stall(s), Double Sinks, Sunken Tub, Walk-In Closet
Living Room Other
Dining Room Dining Bar, Space in Kitchen
Kitchen Pantry Closet, Granite Counter, Island w/Sink
Interior
Heating Central
Cooling Ceiling Fan(s), Central
Flooring Carpet, Laminate, Tile
Fireplaces Number 1
Fireplaces Type Family Room
Window Features Dual Pane Full
Appliance Gas Cook Top, Dishwasher, Disposal, Microwave
Laundry Cabinets, Inside Room
Exterior
Parking Features Attached, Garage Facing Front
Garage Spaces 2.0
Fence Back Yard
Utilities Available Public
View Other
Roof Type Slate
Porch Covered Patio
Private Pool No
Building
Lot Description Corner
Story 1
Foundation Slab
Builder Name Beazer
Sewer In & Connected
Water Public
Architectural Style Contemporary
Schools
Elementary Schools Elk Grove Unified
Middle Schools Elk Grove Unified
High Schools Elk Grove Unified
School District Sacramento
Others
Senior Community No
Tax ID 132-1050-013
Special Listing Condition None
Read Less

Bought with Navigate Realty



