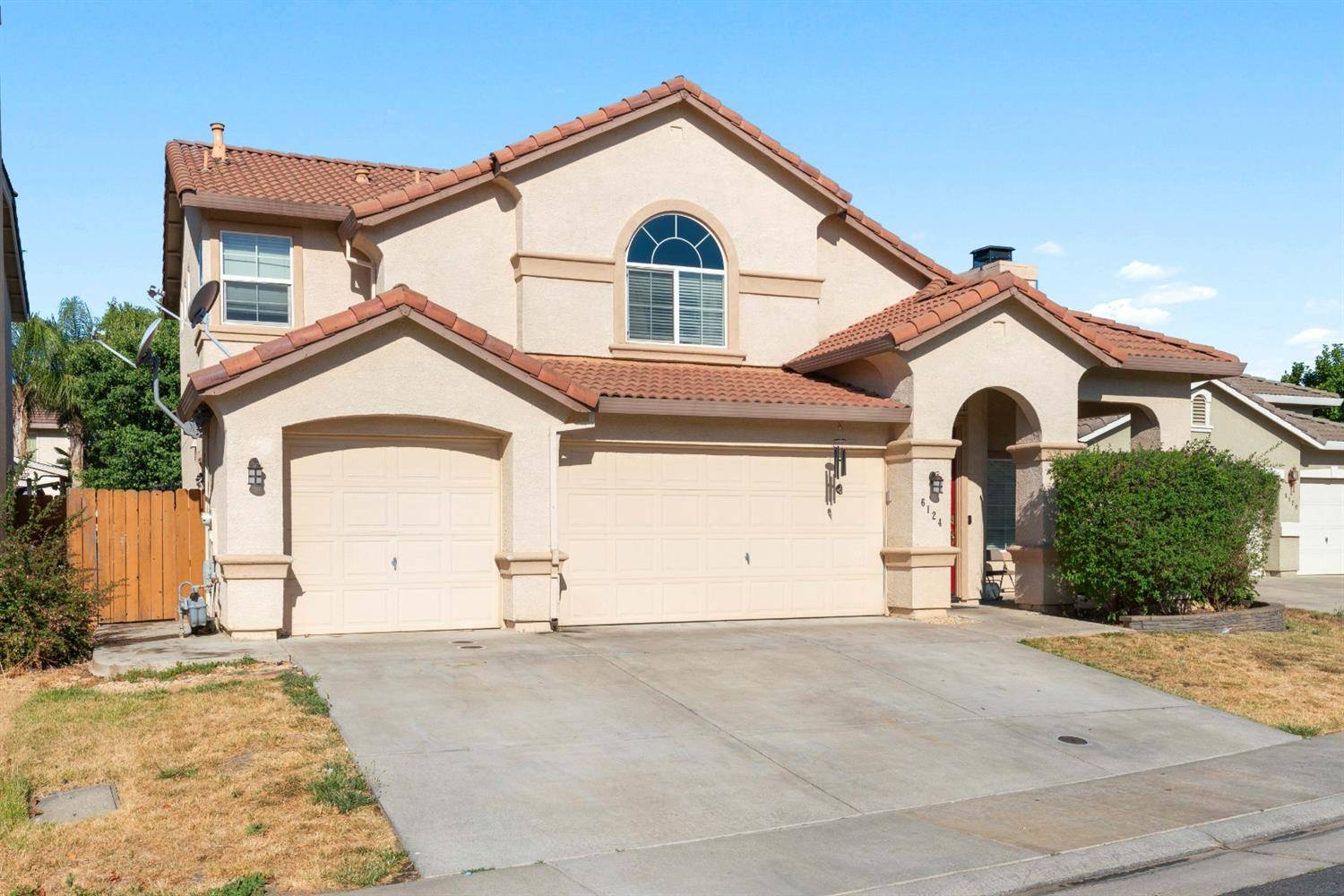For more information regarding the value of a property, please contact us for a free consultation.
6124 Wild Fox CT Elk Grove, CA 95757
Want to know what your home might be worth? Contact us for a FREE valuation!

Our team is ready to help you sell your home for the highest possible price ASAP
Key Details
Sold Price $660,000
Property Type Single Family Home
Sub Type Single Family Residence
Listing Status Sold
Purchase Type For Sale
Square Footage 2,184 sqft
Price per Sqft $302
MLS Listing ID 221061584
Sold Date 07/03/21
Bedrooms 4
Full Baths 3
HOA Y/N No
Year Built 2003
Lot Size 5,628 Sqft
Acres 0.1292
Property Sub-Type Single Family Residence
Source MLS Metrolist
Property Description
Nestled in the heart of Elk Grove, this family property with modern upgrades is waiting for you to call it home. It is a 4 bedroom/3 bath/ 3 car garage home has been upgraded in 2020 with new flooring on the first floor, a renovated kitchen with luxury appliances, new kitchen cabinets, beautiful quarts counters, new HVAC, new water heater, etc. Semi open concept with direct access to the backyard, this home creates a great flow perfect for entertaining family and friends while still maintaining the integrity of a traditional family home. In addition to these great upgrades, this home sits in between two major freeways, multiple shopping centers and family friendly parks. Let your dreams come true!
Location
State CA
County Sacramento
Area 10757
Direction Either Highway 99 or Highway 5; exit Elk Grove Blvd; turn south on Cresleigh Parkway; make the 2nd right on to Orchard View Drive; turn right on to Wild Fox Ct. 2nd house from the corner.
Rooms
Guest Accommodations No
Living Room Cathedral/Vaulted
Dining Room Dining/Living Combo
Kitchen Quartz Counter, Island
Interior
Heating Central
Cooling Ceiling Fan(s), Central
Flooring Carpet, Laminate, Tile
Fireplaces Number 1
Fireplaces Type Living Room
Window Features Dual Pane Full
Appliance Free Standing Gas Range, Dishwasher, Disposal, Microwave
Laundry Cabinets, Inside Area
Exterior
Parking Features Attached
Garage Spaces 3.0
Utilities Available Public
Roof Type Tile
Private Pool No
Building
Lot Description Auto Sprinkler F&R
Story 2
Foundation Slab
Sewer In & Connected
Water Public
Schools
Elementary Schools Elk Grove Unified
Middle Schools Elk Grove Unified
High Schools Elk Grove Unified
School District Sacramento
Others
Senior Community No
Tax ID 132-1010-023-0000
Special Listing Condition None
Read Less

Bought with Legend Realty & Finance Group



