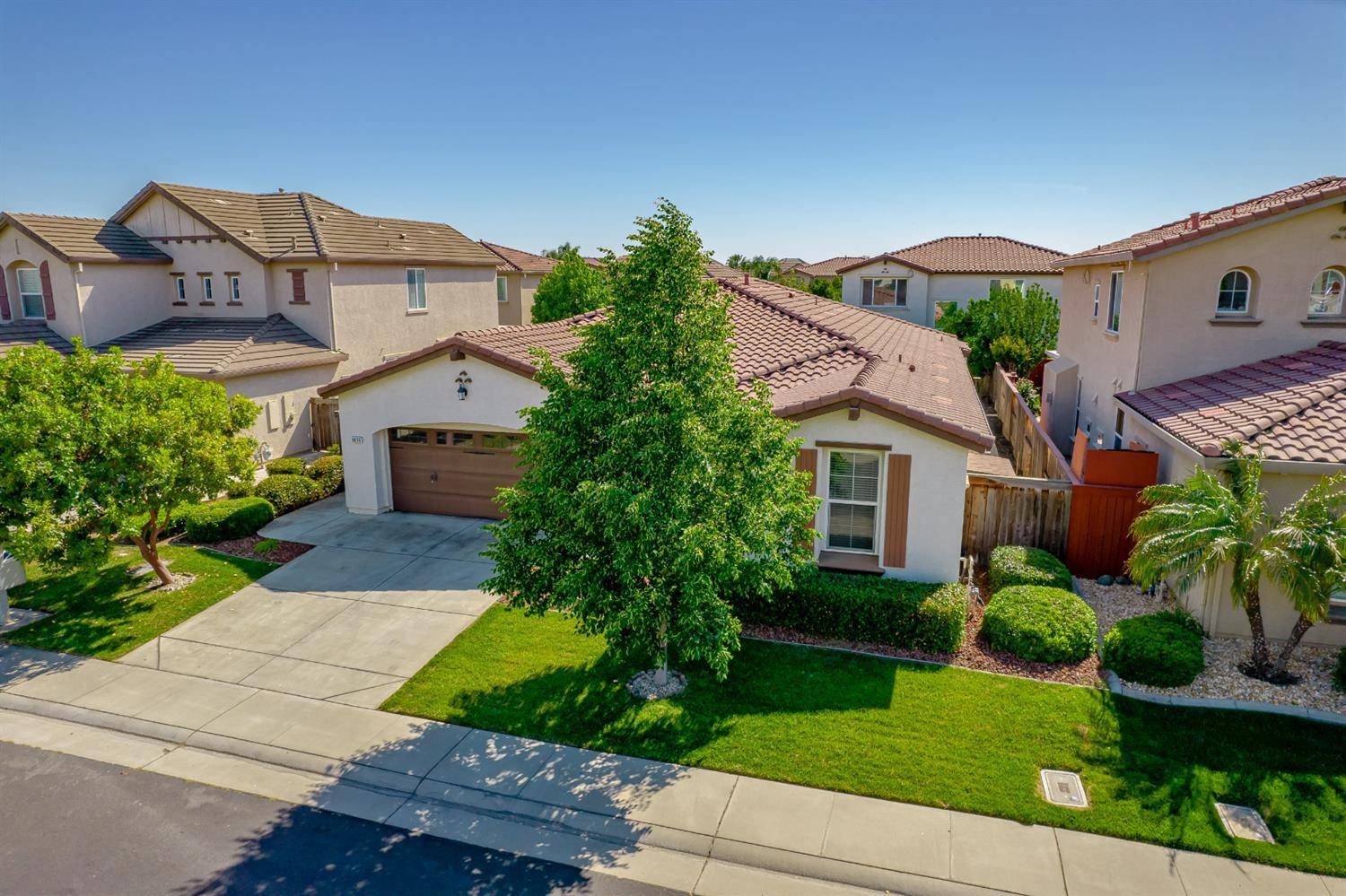For more information regarding the value of a property, please contact us for a free consultation.
9836 Partington CIR Elk Grove, CA 95757
Want to know what your home might be worth? Contact us for a FREE valuation!

Our team is ready to help you sell your home for the highest possible price ASAP
Key Details
Sold Price $660,000
Property Type Single Family Home
Sub Type Single Family Residence
Listing Status Sold
Purchase Type For Sale
Square Footage 2,301 sqft
Price per Sqft $286
MLS Listing ID 221049841
Sold Date 07/13/21
Bedrooms 3
Full Baths 2
HOA Y/N No
Year Built 2010
Lot Size 6,299 Sqft
Acres 0.1446
Property Sub-Type Single Family Residence
Source MLS Metrolist
Property Description
Fall in love with this move-in ready, one story home located in one of the newest neighborhoods of Elk Grove! It features 3 bedrooms and 2.5 baths, an open floor plan, 2 living & dining room areas, a corner den/office space seperated away from the bedrooms and designed with granite countertops, vinyl waterproof flooring, a whole house water filtration system, security front & back doors & so much more. You can definitely relax in many spacious areas of this home. Complete with the solar paid off for energy efficient savings and tandem garage for extra storage needs. This fairly new area you will enjoy several parks to choose from, top rated schools, restaurants and shopping centers just minutes away. Easy access to Interstate 5 and Highway 99. Do not miss out on your opportunity to own this 1 story sought out Taylor Morrison home, it won't last long! 3D Tour - https://www.zillow.com/view-3d-home/1e380857-7f8d-4cc7-8e11-2ac2d0910017?setAttribution=mls&wl=tru
Location
State CA
County Sacramento
Area 10757
Direction From Whitelock Parkway & Bruceville Rd. Continue on Whitelock Pkwy. Take Bruceville Rd and Civic Center Dr to Partington Cir. Turn right onto 9836 Partington Circle. Destination will be on the left
Rooms
Guest Accommodations No
Master Bathroom Shower Stall(s), Double Sinks, Sitting Area, Soaking Tub, Tile, Walk-In Closet, Window
Master Bedroom Closet, Walk-In Closet, Sitting Area
Living Room Other
Dining Room Dining/Family Combo, Space in Kitchen
Kitchen Granite Counter, Island, Kitchen/Family Combo
Interior
Interior Features Formal Entry
Heating Central
Cooling Ceiling Fan(s), Central
Flooring Tile, Vinyl, See Remarks
Fireplaces Number 1
Fireplaces Type Family Room
Equipment Water Filter System
Window Features Dual Pane Full
Laundry Cabinets, Inside Area
Exterior
Parking Features Attached, Garage Facing Front, See Remarks
Garage Spaces 3.0
Fence Back Yard, Fenced
Utilities Available Public
View Other
Roof Type Tile
Topography Trees Few
Private Pool No
Building
Lot Description Auto Sprinkler F&R, Curb(s)/Gutter(s), Landscape Back, Landscape Front
Story 1
Foundation Slab
Builder Name Taylor Morrison
Sewer In & Connected
Water Meter on Site, Public
Architectural Style Contemporary
Level or Stories One
Schools
Elementary Schools Elk Grove Unified
Middle Schools Elk Grove Unified
High Schools Elk Grove Unified
School District Sacramento
Others
Senior Community No
Tax ID 132-2010-056-0000
Special Listing Condition Offer As Is
Pets Allowed Yes
Read Less

Bought with Keller Williams Realty



