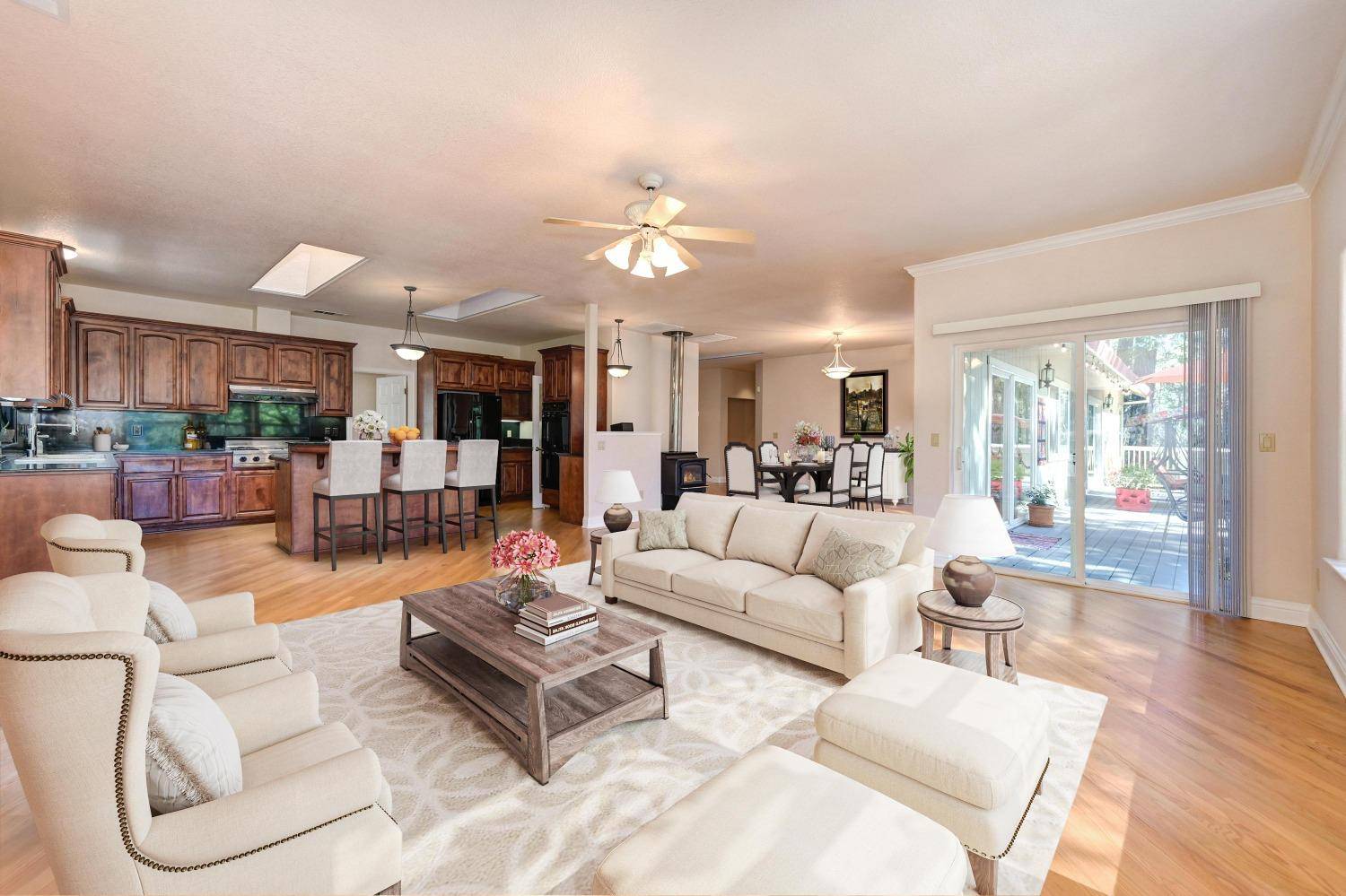For more information regarding the value of a property, please contact us for a free consultation.
17492 Rollins View DR Grass Valley, CA 95945
Want to know what your home might be worth? Contact us for a FREE valuation!

Our team is ready to help you sell your home for the highest possible price ASAP
Key Details
Sold Price $1,100,000
Property Type Single Family Home
Sub Type Single Family Residence
Listing Status Sold
Purchase Type For Sale
Square Footage 2,972 sqft
Price per Sqft $370
MLS Listing ID 223024592
Sold Date 05/19/23
Bedrooms 4
Full Baths 3
HOA Y/N No
Year Built 1997
Lot Size 6.000 Acres
Acres 6.0
Property Sub-Type Single Family Residence
Source MLS Metrolist
Property Description
LAKEFRONT PROPERTY, Amazing lake views inside & out! This 6 acre Rollins Lake retreat is centrally located 15 min to downtown Grass Valley & Colfax. Swimming, fishing & kayaking out your back door, 3 min to boat launch. This sprawling 1-story home welcomes you with a covered wrap around porch & double doors. Freshly sealed circular driveway,3-car garage, 2 carports; plenty of parking for all your toys. Nearly 3000 sq. ft, w/4 bdrms, 3 baths, + bonus room, w/owned solar system, panoramic lake views & ample natural light. Main living area has refinished oak flooring, great room w/chefs kitchen, granite counters, dining bar, veggie sink, 2 dish washers & walk-in pantry. Laundry room has two washer/dryer hook-ups. Stay cozy all winter long with 2 HVAC units, 2 propane tanks, 2 water heaters, hot tub, generator, fire place & wood stove. Master suite with lake views, double sinks, shower & soaker tub, patio door exits to back deck w/hot tub. Greenhouse w/fenced garden area; room for barnyard animals; create your farm to fork living here! Race Communications fiber optic & walking trails.
Location
State CA
County Nevada
Area 13104
Direction Hwy 174 to Greenhorn Access Rd, PASS Rollins View Drive and do a U-turn just before Greenhorn access gate, turn left on Rollins View Drive to property on left.
Rooms
Family Room Cathedral/Vaulted, Deck Attached, Great Room, View
Guest Accommodations No
Master Bathroom Shower Stall(s), Double Sinks, Soaking Tub, Tile, Multiple Shower Heads, Window
Master Bedroom Ground Floor, Walk-In Closet, Outside Access
Living Room Cathedral/Vaulted, Skylight(s), Deck Attached, Great Room, View
Dining Room Dining Bar, Dining/Family Combo
Kitchen Pantry Closet, Skylight(s), Granite Counter, Slab Counter, Kitchen/Family Combo
Interior
Interior Features Cathedral Ceiling, Skylight(s), Formal Entry
Heating Propane, Central, Fireplace(s), Gas, Wood Stove, MultiUnits
Cooling Ceiling Fan(s), Central, Whole House Fan, MultiUnits
Flooring Tile, Vinyl, Wood
Equipment Attic Fan(s), Central Vacuum, Water Cond Equipment Owned
Window Features Dual Pane Full,Window Screens
Appliance Free Standing Gas Range, Free Standing Refrigerator, Gas Cook Top, Gas Water Heater, Hood Over Range, Compactor, Dishwasher, Disposal, Double Oven
Laundry Cabinets, Space For Frzr/Refr, Gas Hook-Up, Ground Floor, See Remarks, Inside Room
Exterior
Parking Features Boat Storage, RV Access, Covered, RV Storage, Garage Door Opener, Garage Facing Side, Workshop in Garage, Mechanical Lift
Garage Spaces 3.0
Carport Spaces 8
Fence None
Utilities Available Propane Tank Owned, Public, Solar, Electric, Generator, Internet Available
View Panoramic, Forest, Water, Lake
Roof Type Tile
Topography Forest,Level,Lot Grade Varies,Lot Sloped,Trees Many
Street Surface Asphalt
Porch Covered Patio, Enclosed Deck, Wrap Around Porch
Private Pool No
Building
Lot Description Navigable Waterway, Stream Seasonal, Lake Access
Story 1
Foundation Concrete, Raised
Builder Name Perone
Sewer Septic System
Water Well
Architectural Style Ranch
Level or Stories One
Schools
Elementary Schools Chicago Park
Middle Schools Chicago Park
High Schools Nevada Joint Union
School District Nevada
Others
Senior Community No
Restrictions Other
Tax ID 028-440-009-000
Special Listing Condition None
Pets Allowed Yes
Read Less

Bought with J. Ellen Realty



